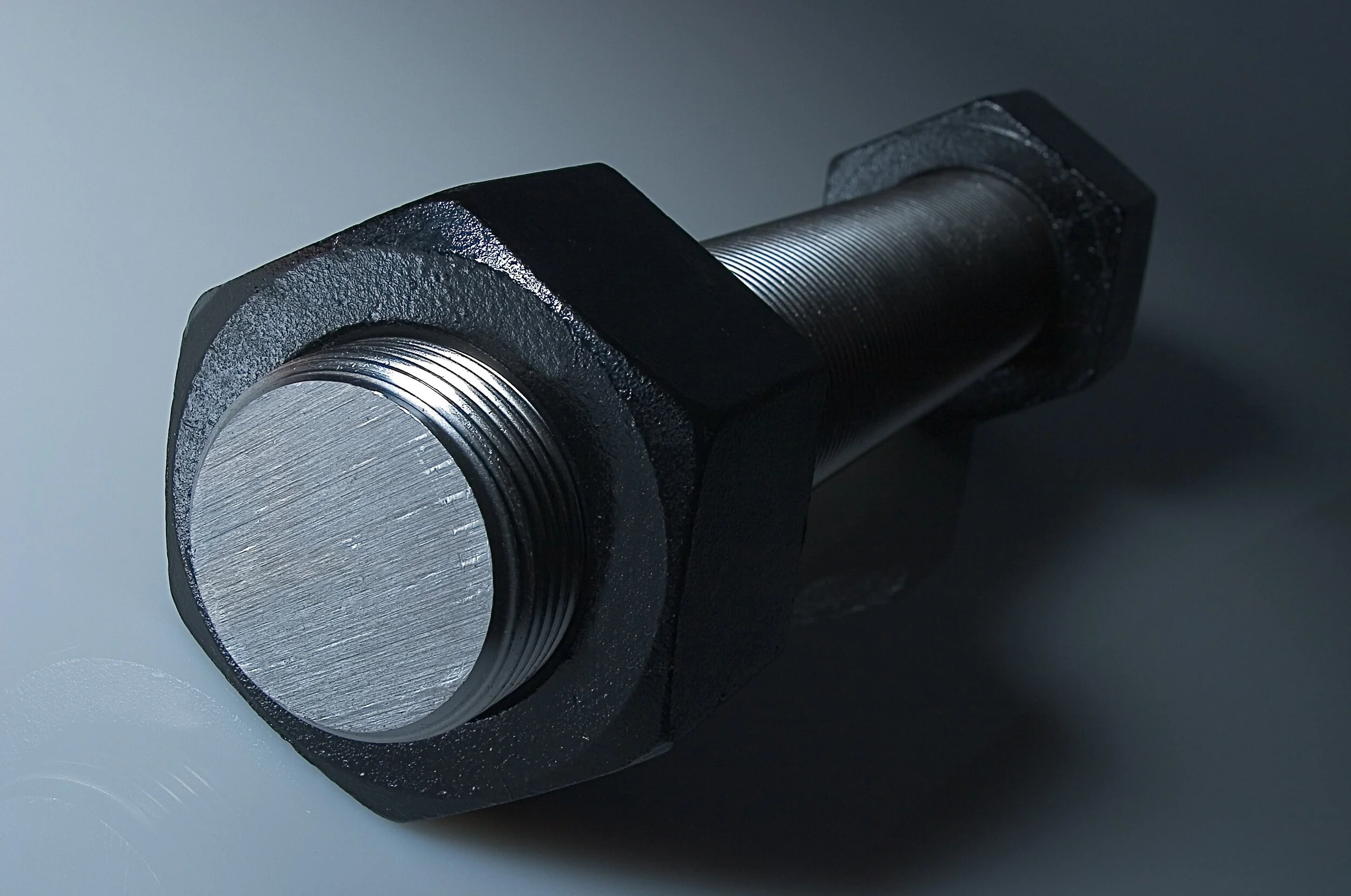Video - The Mechanical and Structural Engineering Design that Caused the Hyatt Regency Walkway Collapse
Summary
In the summer of 1981, the suspended walkways on the second and fourth floor of the Hyatt Regency hotel in Kansas City, Missouri collapsed, killing over 110 people and injuring over 200 more. This structural failure during a party at the hotel was the worst in US history at the time.
Design
The two walkways at the hotel atrium were suspended from the roof, stacked one on top of the other. The design consisted of threaded hanger rods that were bolted to box girders, ultimately used to support the walkway deck.
See - How to Calculate Maximum Fastener and Screw Torque for a Bolted Joint
Box girder – A girder is a large support beam used in the construction of bridges and buildings. A box girder is a girder in the shape of a hollow tube with multiple walls.
Failure
The bolted joints between the hanger rods and the walkways were originally designed so that the second floor walkway load was independent from the fourth floor walkway load. Due to concerns from the manufacturer of the hanger rods, a design change was proposed, that coupled the second and fourth walkways, ultimately doubling the bolted joint loads.
See - To engineer is human: The role of failure in successful design
The structural engineer in charge of the project mistakenly approved the seemingly minor change to design, eventually leading to the failure.
The Originally Proposed Design
The original walkway support design, consisting of a single threaded hanger rod and multiple bolted joints that were independently loaded for each walkway box girder.
The Approved Proposed Design Change
The proposed and approved change, leading to the structural failure. In this design, you can see the threaded rod between the second and fourth box girder is loaded by the forces acting on both walkways. This design essentially doubles the expected load on each bolted joint.
Jarrett Linowes
Mechanical Engineer
omniamfg@gmail.com
Did I miss anything you are interested in? Send me an email or comment below!







